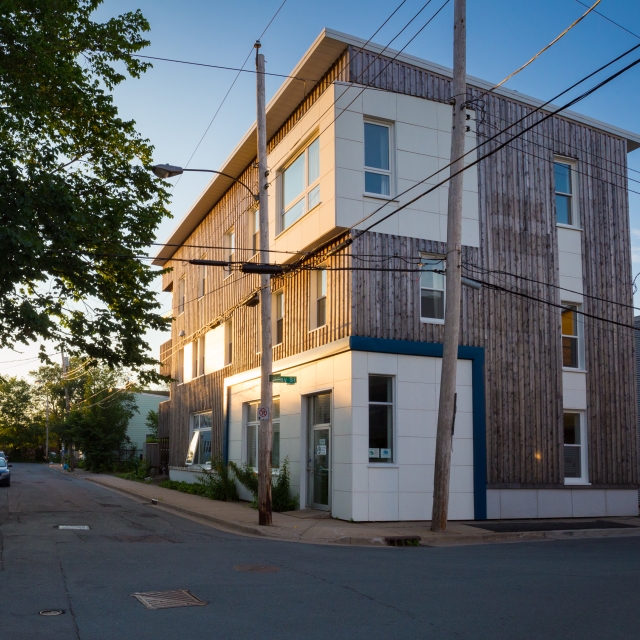The Ecology Action Centre is located at 2705 Fern Lane in Halifax, nestled at the intersection of Fern Lane and May Street, in North End Halifax. Our regular office hours are 9 a.m.–5 p.m. Monday to Thursday, and we are open to the public from 9:30 a.m.–3:30 p.m. Monday to Thursday. We close our office on most statutory holidays.
Want to stay in the loop on our work and ways you can take action on local environmental issues? Sign up to receive our bi-weekly email newsletter, or learn about becoming a member. You can also follow along and share your thoughts and opinions on the issues that matter to you by connecting with us on Facebook, Instagram or Twitter.
Ecology Action Centre
2705 Fern Lane
Halifax, N.S.
B3K 4L3
Email: info@ecologyaction.ca
Phone: (902) 429-2202 Please note: the front desk phone is monitored Monday–Thursday, 9:30 a.m.–3:30 p.m.
Fax: (902) 405-3716
If you wish to get in touch with a member of our team, you may use the form below to contact us by email. Form submissions will be sent directly to info@ecologyaction.ca.
If you have a media request, please use our Media Request form to contact our communications team directly. To contact a specific person or department, please visit our staff page.

Photo: Acorn Art Photography // Architect: Solterre
Contact Form
Getting Here
To get to our office from downtown Halifax, follow Robie or Agricola Street 2 blocks north from North Street. Turn onto May Street (right from Robie or left from Agricola). Once on May Street, you will see our distinctive grey building with solar panels on the roof.
You can get here by bus by taking the 7 or 8 routes up Robie Street (ask the driver to drop you off at the corner of May Street), or the 2 or 3 routes along North Street (get off at Robie or Agricola and walk a couple of blocks north to May Street). A transit map and bus schedules can be found on the Metro Transit Website.
Accessibility Information
The first floor of our building is designed to be universally accessible. We have a ramp at the front entrance with automatic door openers, a permanent ramp to the back door, a stair lift in the foyer between the split levels, and an accessible washroom on the first floor. All washrooms are gender-neutral. There is a good turning radius for wheelchairs on most of the first floor. We have a scent-free policy in our building. Feel free to contact us with any specific questions or requests!

